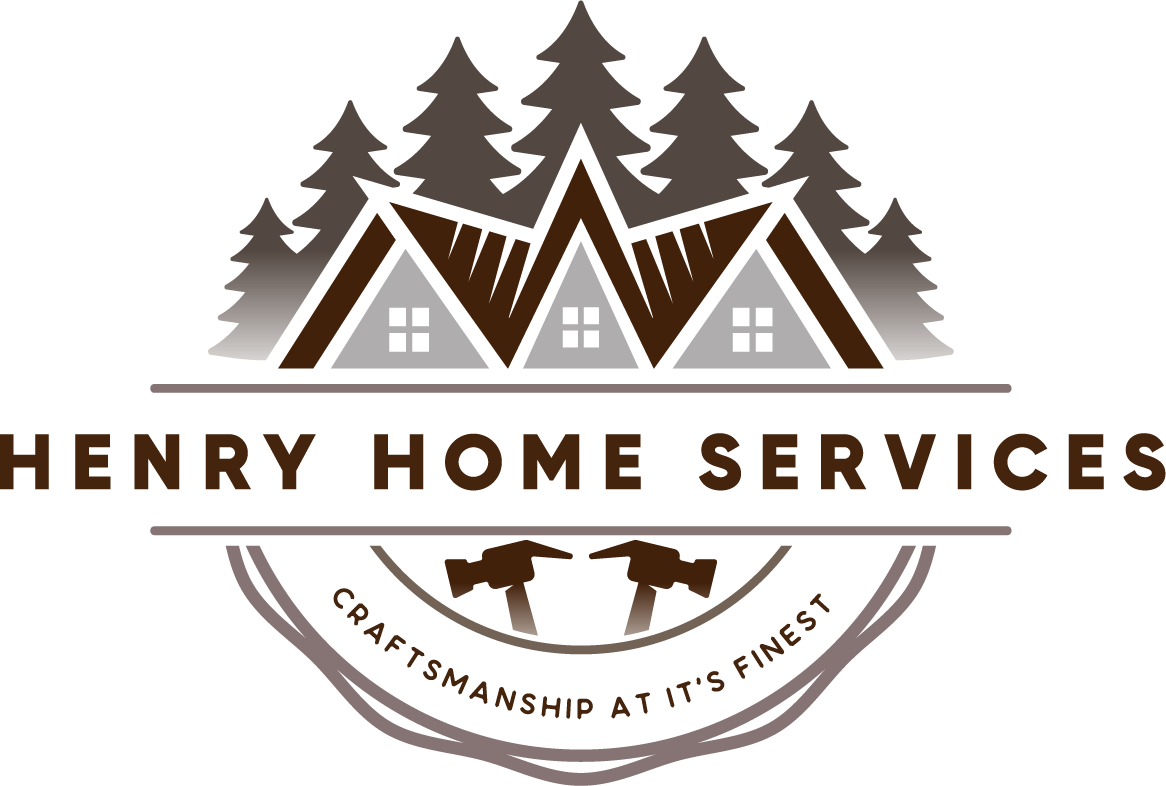
Henry Home Services, LLC
Westcliffe, Silver Cliff & All of Custer County, Colorado
Mon – Fri: 8:00am – 5:00pm
Mon – Fri: 8:00am – 5:00pm
Decks, Garages & Outbuildings

Expand your property’s function and outdoor living with custom decks, garages, barns, and workshops. From covered porches with mountain views to pole barn-style garages for RVs and equipment, we design and build structures that withstand the elements and add year-round usability. Every build combines practical design with the craftsmanship your property deserves.
What to expect
Custom decks in wood, composite, or timber-frame designs
Covered porches and outdoor living spaces with mountain views
Detached garages, RV bays, and pole barn-style workshops
Agricultural barns and livestock shelters built for Custer County conditions
Quality fencing and gate installations for security and privacy
Seasonal durability features like snow-rated roofs and wind bracing
Our Process

Consultation & Site Visit
Discuss your goals, budget, and location-specific needs.

Design & Estimate
Custom plans, accurate pricing, and timeline.

Build & Inspect
Professional crews, high-quality materials, and strict quality checks.

Final Walkthrough
Ensure everything meets your expectations before sign-off.
Frequently asked Questions
Yes. We build and remodel homes in Westcliffe, Silver Cliff, and throughout Custer County, including rural parcels that require site prep, driveways, wells, and septic systems.
We can work with your architect or provide design-build services. Our team helps you through the planning, permits, and layout process so your project fits both your vision and local requirements.
Every project is engineered for snow loads, high winds, and cold winters. From metal roofing to insulated siding and energy-smart construction, we build for durability and year-round comfort.
Yes. Pole barn-style homes, garages, and outbuildings are popular in Custer County, and we can design and construct them to meet local needs and building standards.
Project timelines vary depending on size, complexity, and season. Smaller remodels can take weeks, while full custom homes often take several months. We provide clear timelines and updates at every stage.
Yes. Many of our clients are new to the area, and we guide you through everything from permits and inspections to well and septic setup, site access, and building for high-elevation conditions. We make the process clear and stress-free so you can focus on settling into your new home.
DREAM IT BUILD IT





